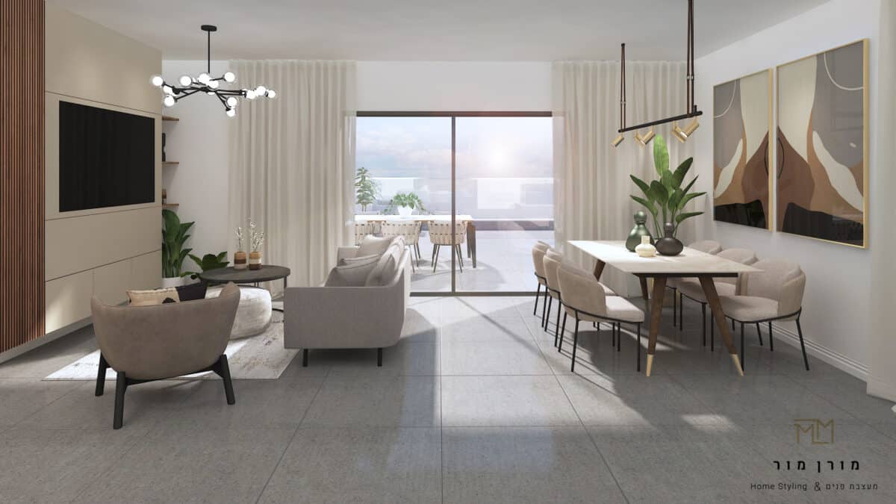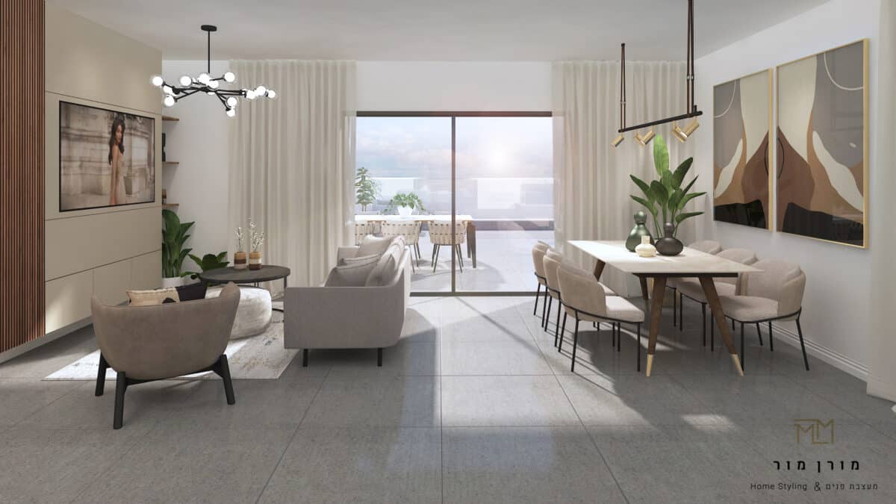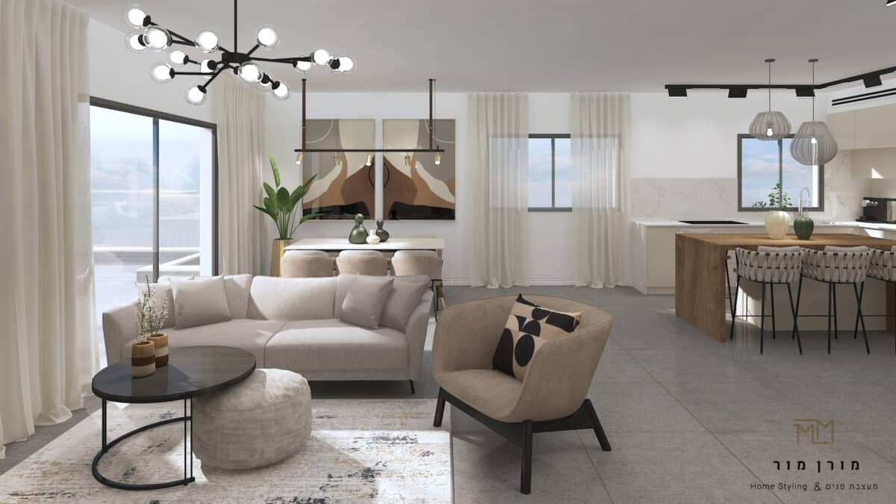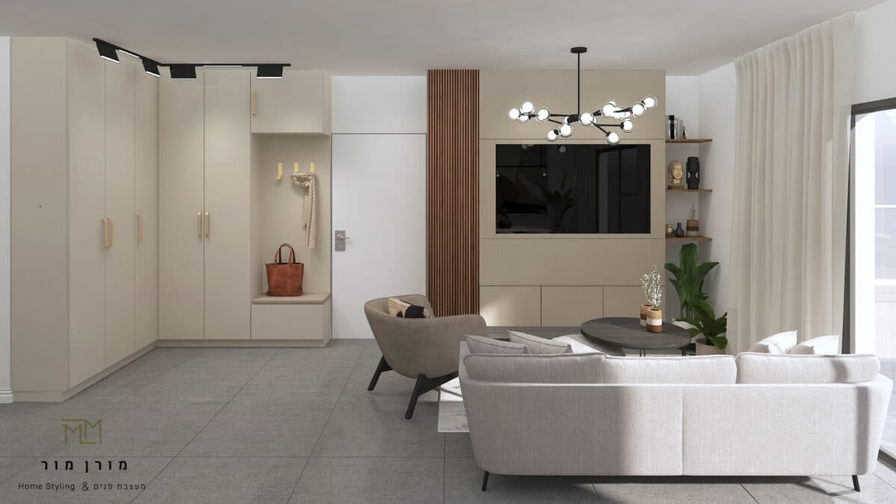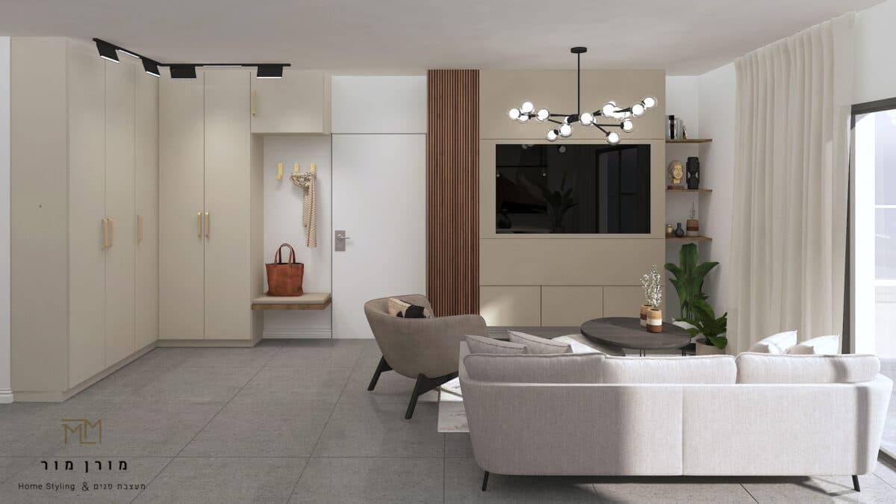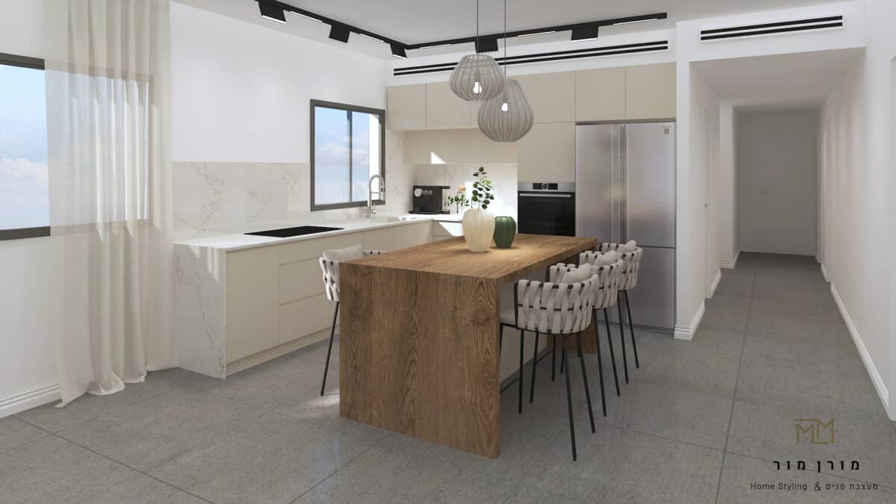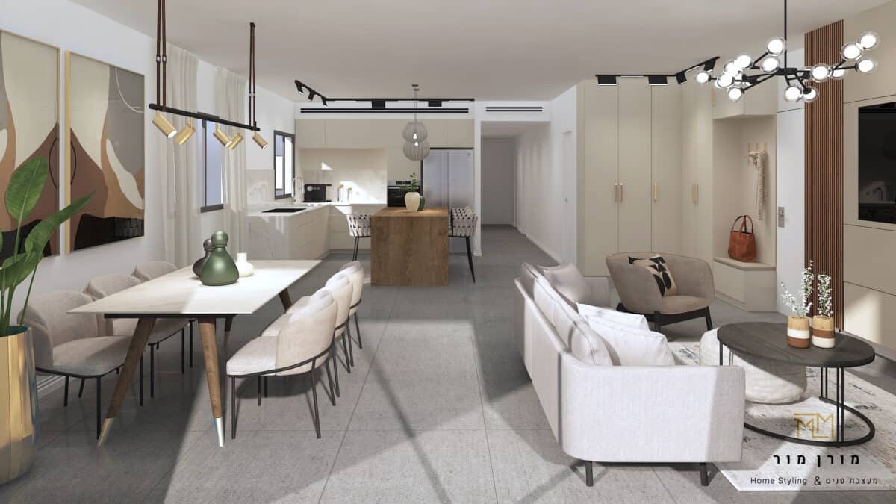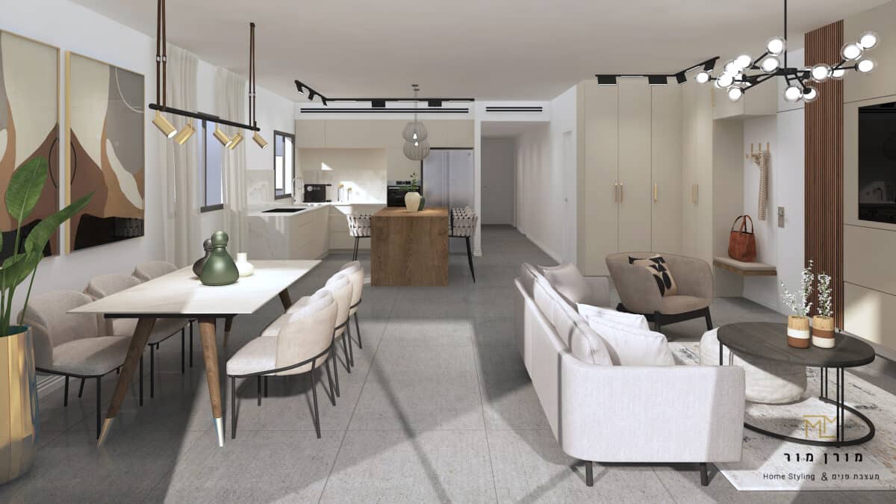Penthouse in the Hachotrim Neighborhood
I accompanied the clients in the “Hachotrim” project from the construction phase, with the main design goal of adapting the space for future family expansion. We created four bedrooms, some currently used as living spaces and others as offices, with the potential to convert them into children’s bedrooms later on. The public area was specifically designed for hosting and enjoying the stunning view from the large balcony. The color palette chosen for the project includes light tones that blend with wood shades, accented with touches of gold to create a warm and homely atmosphere.

